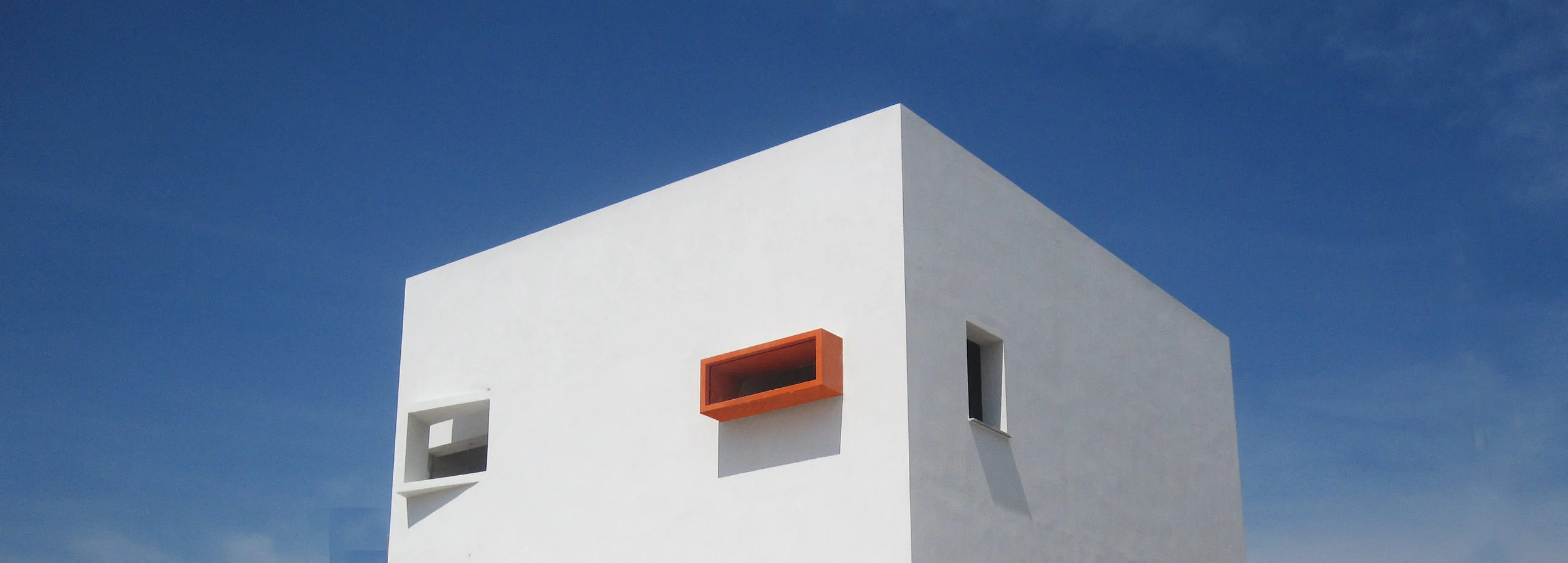Cube Villa
Architectural Design, permits and licenses, Construction Management
The floor plan is shaped like an "L" which creates an envelop that protects the main space from the street and opens the interior of the home to the back yard. The living room is a two story space with a tall single panel of glass to let light in. Passive and active energy systems are used, like reinforced insulation and thermal panels to absorb heat. Water and heating are provided by a self sustaining geo-thermal system.






